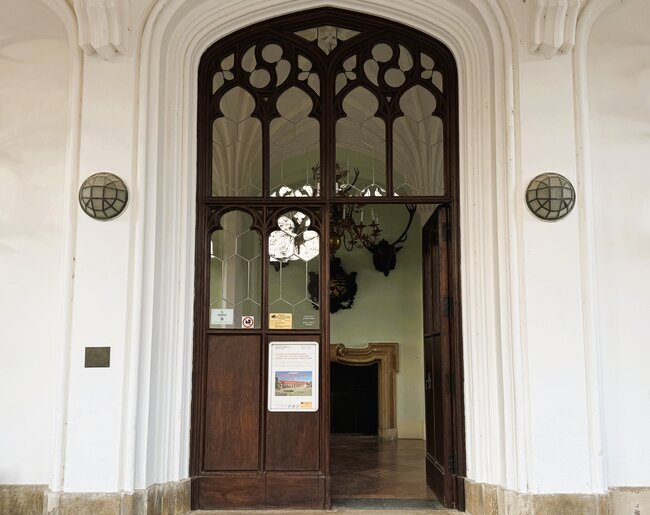
The chateau administration welcomes you to the Lednice Chateau. The owner of the chateau is the Institute for Monument Preservation in Kroměříž.
Thank you in advance for following these rules throughout the tour:
- We kindly ask you not to touch displayed objects and walls, not to sit on the furniture and not to leave your group.
- In the rooms with carpets, please walk only on them.
- Taking photos is included in the price of the ticket, but it is forbidden to use flash, tripods or selfie sticks.
Now a short look at the history
The first preserved record of Lednice is from the year 1222. At that time it was just a Gothic water stronghold with a farmyard which Siegfried Sirotek, a Moravian aristocrat, obtained from King Wenceslas I. The Liechtenstein family, who came from Styria (Austria), bought a part of the manor and the castle Mikulov and from 1371 to 1945 they were the owners of Lednice and nearby Valtice castle. Lednice, with its beautiful gardens and surrounding park, served as the summer residence for the ruling princes who were continually improving the property. For instance, the famous Austrian architect Bernard Fischer von Erlach (1656–1723) rebuilt the Renaissance chateau during the 16th century. He also added a monumental riding hall and stables in the Baroque style; these are connected to the chateau on the west side. Karl Eusebius of Liechtenstein (1611–1684), an artist, builder, gardener and horse breeder known throughout the whole of Europe, was largely responsible for the rapid growth of Lednice and its surroundings.
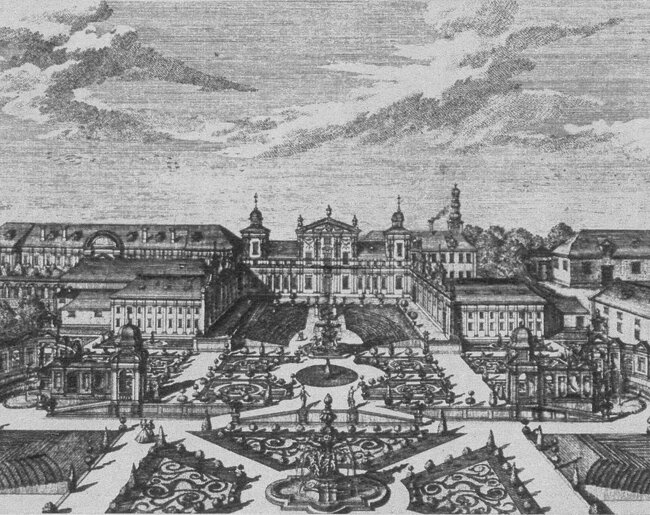
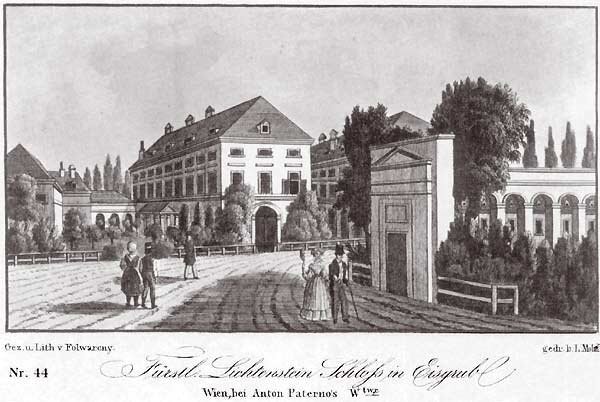
The next rebuilding phase was in the mid-18th century when the western wing was designated for the building of a church to replace the former monastery, which had probably been situated near the eastern side of the present greenhouse. At the beginning of the 19th century, the Viennese architect Josef Kornhäusel finished the garden area of the chateau, according to the wishes of prince Johann I., and altered the entire facade of the building to the Empire style.
During the years 1846–1858 the chateau was rebuilt in English Neogothic style by the architect George Wingelmüller as requested by the then-ruling prince Alois II. (1796–1858). At this time, the chateau served as a summer residence. After Wingelmüller’s death his assistant Johann Heidrich finished the project. The inside furnishings, which you can see during the visit, were created in the furniture workshop of Carl Leistler in Vienna. However, some of the furnishings suffered damage during World War II and the most valuable pictures were transported to Vaduz (the capital of the Principality of Liechtenstein) in 1943 by the family. The Lednice chateau was taken over by the Czechoslovak State in 1945 and made accessible to the public. The Lednice-Valtice complex was added to the UNESCO World Heritage List in 1996.
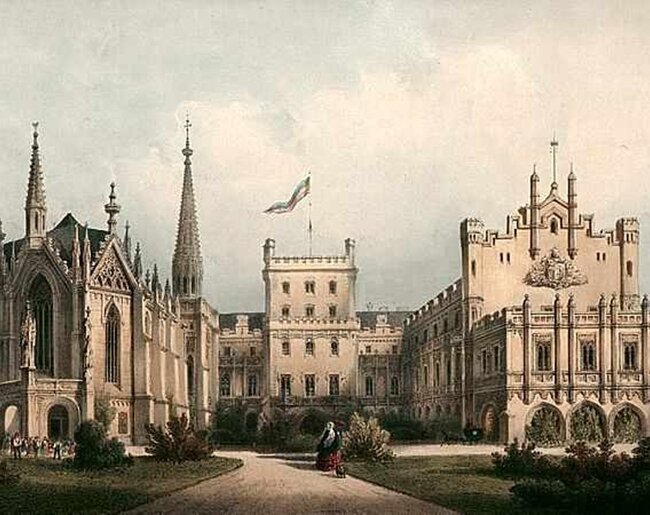

Entrance hall
Now we are standing in the Entrance hall with its impressive self-supporting staircase which has no external structures holding it up. The three portraits above the staircase are of noble Liechtenstein princes. These are the only paintings remaining from the original gallery collection of 11 paintings of the ancestors. Emanuel is on the left, Gundakar in the middle and Philip Erasmus on the right. The master blacksmith Hollenstein created this three-tiered chandelier – the largest in the chateau. It has 116 branches, weighs 690 kg (about 1500 pounds) and is 15 meters in length (about 50 feet).
Hunting room
The Liechtensteins were ardent hunters, which is proven by the numerous antlers here, and in this Hunting room they originally placed their trophies. Presently, only two stuffed eagles remain. On the left side of the room, you can admire the head of a mythical unicorn. The head itself is from plaster but the horn comes from special sea animal - the narwhal, which lives in the North Sea.
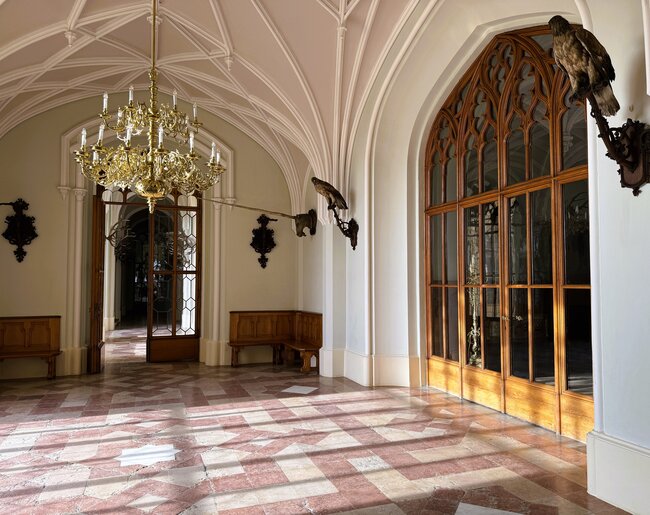
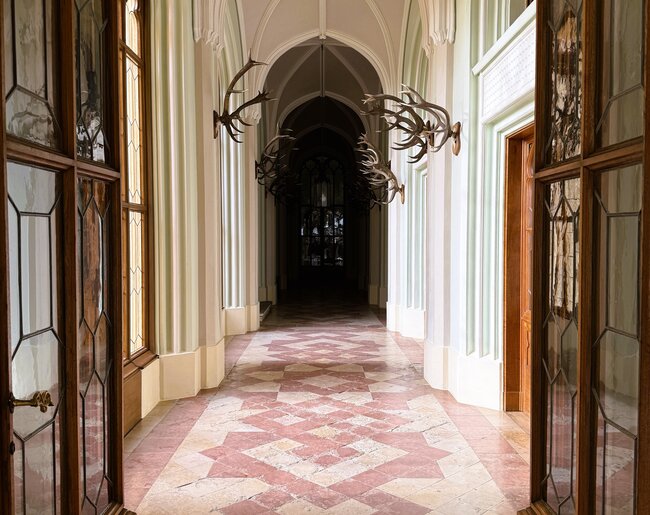
Connecting hallway
Now we are going through a connecting hallway within the apartment of princess Francisca of Liechtenstein (1813–1881), born Kinsky, wife of Alois II. Take a look into the African room where exhibits from Africa and Asia are displayed, and also into a bathroom which demonstrates the major change in hygienic customs in the mid-19th century. It is equipped with a marble bath, a toilet, a table with a washing set and some additional wicker accessories – a shelf, a paravan (a screen) and a taboret (a stool). The towels and perfume flasks are original.
Entry room
We now come to an entry room where two flags are displayed. These are from the regiment of soldiers led by Johann Josef I of Liechtenstein. The flags are dated from 1801 and were used in Napoleonic battles. They are rare primarily because they have been preserved as a complete set along with the authentic flagstaffs and carrying belts below. Because the flags are identical, we can observe them front and back. The Latin motto Pro Rege et Patria means For King and Country. Johann Josef I of Liechtenstein (1760–1836), a field marshal, earned his reputation as a young man in battles against the Turks. Later, during the Napoleonic wars, he took part in the battles of Austerlitz (Slavkov u Brna, 1805), Aspern and Wagram (1809). The little door which you will notice in the corner of the room was instrumental in firing the stove in the next room.
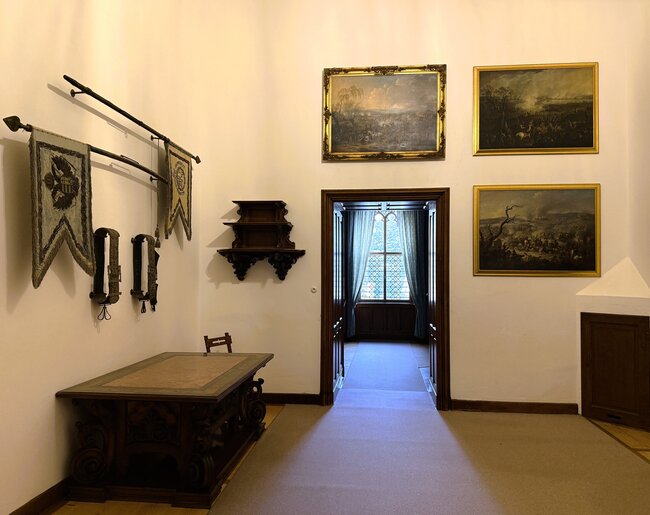
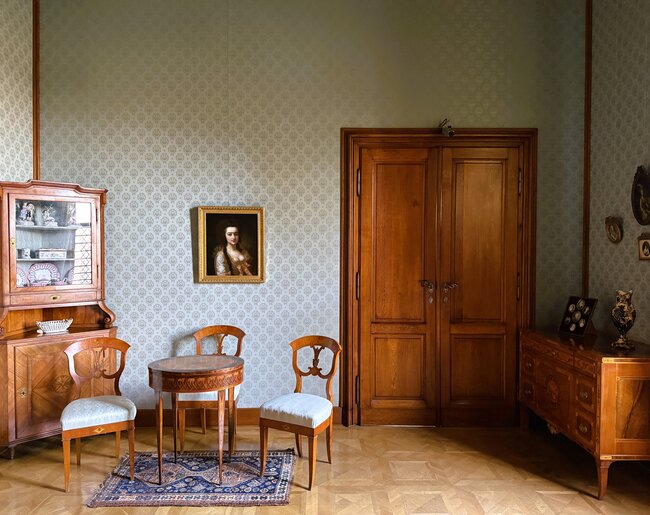
Blue room
This room is much more intimate than the preceding Neogothic chambers. The Blue room is a lady’s sitting room from the late 19th century. In a corner cabinet there is a collection of porcelain made in Vienna and Meissen. On the wall there is a portrait of princess Caroline (1836–1885), the daugher of Alois II. The two smaller pictures above the commode on the right side are portraits of the Emperor Josef II. and his wife Isabelle Parmsk.
Ladies’ bedroom
The ladies’ bedroom is furnished mainly in the late Empire style. The writing table in a corner is a replica of a famous piece made by architect John Danhauser for Sophia of Habsburg. Its plant pots were part of the original design, as well as the lids which replace them in winter. On a night stand there is a mother-of-pearl cross imported from Mexico in the 19th century. The pictures in the room are watercolours painted by Alois II. himself. In the 19th century, painting was part of the education and good upbringing of a member of an aristocratic family. The princess Francisca herself was also a very enthusiastic painter. Once again you may have a look into the bathroom where you can better see the flush toilet in the shape of fish.


Chinese room
The Chinese room contains a collection of Oriental furniture. There is, for example, a sewing table inlaid with mother-of-pearl for the kind of handicraft which was among the favourite ladies’ activities.
Second Chinese room
The original wallpaper in the second Chinese room is unique for its interesting themes. The paintings are done on original Chinese paper and are extraordinary in Europe for the scale of their humans, birds and flowers. You can see that people are much smaller than animals and plants. An old Chinese philosophy states that nature is more than human. The large red jewelry case and the vase of Chinese porcelain are of artistic value as well. And now we return to the representative area of the chateau.
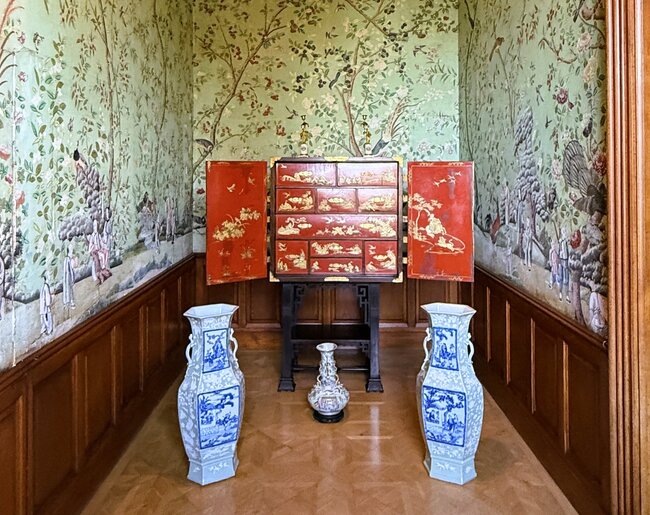

Knight’s hall
We have entered the Knight’s hall, a romantic rendition of the greathalls of the Middle Ages. The atmosphere is created by wooden paneling on the walls, by the imitation of Gothic vaulting and especially by a collection of Flemish brass chandeliers. Electricity was installed in the chateau in 1903 but this is the only room with candles. In the middle chandelier there is a small wooden figure – Saint Hubert, the patron of hunters. The armor on the brackets are facsimiles of a knight’s armor from the 19th century – the only exception is one historical piece made in Venice in the Middle Ages (the one with the pointed shape in its shoes). The chest with golden ornament is a Romantic recreation from the 19th century, while the similar piece on the opposite side is a rare work from the 16th century.
English park
A large English park is situated on the north side of the chateau. This park was added to the original garden and was filled with Romantic buildings by prince Alois I. (1759–1805). The minaret, or Turkish tower which you can see, is said to have been designed in just one night by the prince’s architect Josef Hardmuth. The minaret is a unique 60-metre (195 feet) high observation tower. In 1805 prince Johann I. commissioned the agricultural buildings master Petri and the horticulturist Fanti to rebuild a muddy stretch of land and convert it to a natural park in the English style. Around 1811 they constructed a pond with 16 small islands. A new riverbed for the river Dyje was created behind the minaret and security dikes were built.

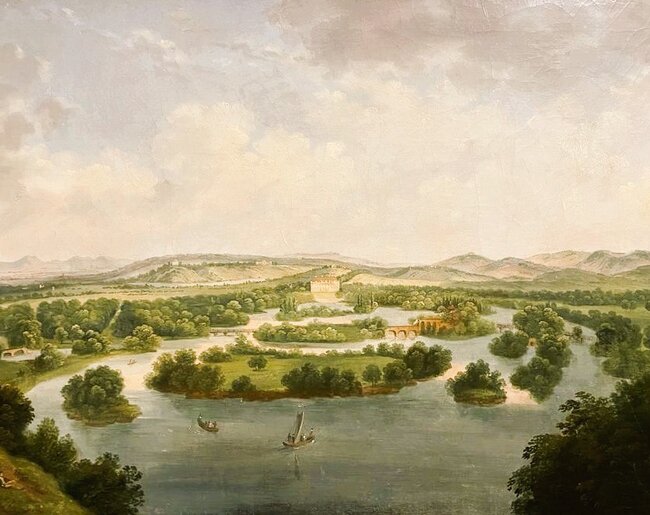
The prince also sent the gardener Richard van der Schott to North America to obtain plants suitable for the local climate. Some of them, like the plane tree or the lily tree, were grown from American seeds, and can still be seen in the park today. The park is 1560 square meters large (16 800 square feet) and the lake 290 square meters (3120 square feet). The architect Hardmuth was commmissioned to add an aqueduct, Janohrad (John’s castle), Nový dvůr (New court), Rendez-vous (Arc de Triomphe) and a new collonade above Valtice City.
Now we will continue to rooms which have rare inlaid parquet flooring, so please walk only on the gray carpets.
Dining room
This summer dining room was used only in case of celebrations or special visitations. On a richly-carved Neogothic table and in the corners you can see original pewter dishes. The pictures on the walls remind us of this room’s function. On the right side, a painting shows the wedding banquet of Sigismund of Dietrichstein and Barbara of Rothal. Among the guests you can also see the Czech and Hungarian King Vladislaus II Jagiello (He is sitting on a chair in front of the table on the left) and his children prince Louis II., the next Czech king, and princess Anne, who became queen after 1526. A picture of a knightly tournament, usually organized during such occasions, hangs on the left. The Venetian mirror with a rich Baroque frame hangs on the opposite wall between windows. Its carving was inspired by the leaves of the acanthus plant, a traditional motif used in classical architecture.


Small connection room
We will now go through a small connection room to the chateau library. On the way you will notice a statue of Venus, Greek goddess of love and beauty, made from Carrara marble in the 19th century. The white ceramic vases were used as decorative covers for flowerpots. The Chinese vases with plaster ornaments were favourite accessories at that time and form part of the large collection of oriental pottery found inside the chateau.
Library
The unique self-supporting wooden staircase dominates the library. This masterpiece was made in the workshop of Carl Leistler and was completed in 1851. According to legend, it was made from the trunk of a single oak tree. However, it was not done at once. The trunk was cut into smaller parts and after the carvings had been done, the trunk was joined again. There are no iron nails in this staircase. The staircase leads to the gallery on the first floor. Among the carvings of the staircase you can also find three hidden animals (frog, bird, lizard). Leistler’s company made all the decorative woodwork seen throughout the chateau, including the cassetted ceilings. This particular ceiling is made from oak and lime (linden) tree. Above the staircase there is a small wing altar which dates from the turn of the 15th century. It symbolizes the family tree of Jesus Christ and is decorated with ebony. The technique of chiaroscuro was used to paint the picture of Saint Hubert. Its inspiration was posssibly a graphic by Albrecht Dürrer. The statue of a nymph is made from tin and lead and was sculpted in the 19th century. The vessels for aromatic ointments come from China. In the library you can mostly find encyclopedias, dictionaries, plans of land, books about art and architecture, as well museum and auction catalogues. The books are written in German, English, French and Latin. Before leaving the library notice also the portal, one of the most delicate architectural details in the interiors.


Turquoise room
A cassetted ceiling made from Canadian walnut decorates the Turquoise room. This hall is the only room where you can still see the original suede leather wallpapers – in the small sections above the doors. The rest of wallcoverings were produced (according to the original examples) with the help of modern technology by the Belgian company Francar. Above the French striped marble fireplace hangs a painting by the Renaissance master Raffael Santi portraying the Holy Family. It is only a replica, because the original is displayed in Louvre (Paris). The portrait on the right side of the entrance to the library is of Elisabeth, archduchess of Austria, the wife of French king Charles IX. She founded a cloister and a hospital in nearby Valtice City. The portrait on a left side is of princess Sidonie, born Salm-Reifferscheidt (1623–1688). She was wife of Hartmann of Liechtenstein. She gave birth to 24 children, but only 9 grew to adulthood. In the corners of the floor you can notice a very modern heating system which heated the ground floor of the chateau. It was designed by Josef Scheps during the last reconstruction. Logs were used as fuel for the stoves and ovens located in the cellar, and the hot air was regulated into the rooms mechanically.
Red smoking hall
The tie-beam ceiling of the Red smoking hall is made from larch with richly-carved ornaments in walnut. The twelve coats-of-arms which decorate the ceiling beams belong to the families which were related to the family of Liechtenstein. A glass door connects the Red hall with the greenhouse, which was built during the years 1843–1845 by the architect Peter Hubert Desvignes. It is 92 meters long (300 feet), 13 meters wide (45 feet) and 10 meters high (33 feet). About 250 types and kinds of tropical and subtropical plants grow there. At that time it was truly technologically unique. Above the windows there are two eagles. This motif is repeated throughout the chateau, for instance on wallpapers and on chandeliers, because it is part of the coat-of-arms of the Liechtensteins. The eagle with the bird’s head belongs to the principality of Selesia and the second one with the girl’s head to the county of Rietberg in East Friesia (Germany). A small statue on a fireplace depicts Ulrich of Liechtenstein as a Roman warrior.


Blue music hall
The Blue music hall is the largest hall in the chateau. It was used for dancing and musicians stood in the corner niches. Currently these hold two serpentine vases which were presented to prince Johann I. by the Russian tsar Alexander I. in 1805. The pictures on the side walls with hunting themes are the work of Franz Werner Tamm. The crystal lampstands in the corners are from Venetian glass, as well as a large mirror, the frame of which was designed by George Wingelmüller. The fireplace is made from German marble. The intricately carved sideboard is a replica of one from Middle Ages. The set of upholstered chairs is the work of a Lednice master craftsman Rudolf Appel. The picture hanging on a facing wall is by the German painter Hermann Schlösser. It was painted in Rome in 1851–52 and portrays two characters from the Greek mythology – Perseus and Andromeda. The cassetted ceiling from linden tree wood is said to be among the best Neogothic ceilings in Europe.
In the Blue hall the tour through this fairy-tale summer house ends. Enjoy your stay in the Romantic chateau park. We recommend you visit the greenhouse, Janohrad with its hunting collections, or to walk through the park to the minaret. Enjoy this „natural“ park landscape, truly unique in Europe!
Thank you very much for your visit!
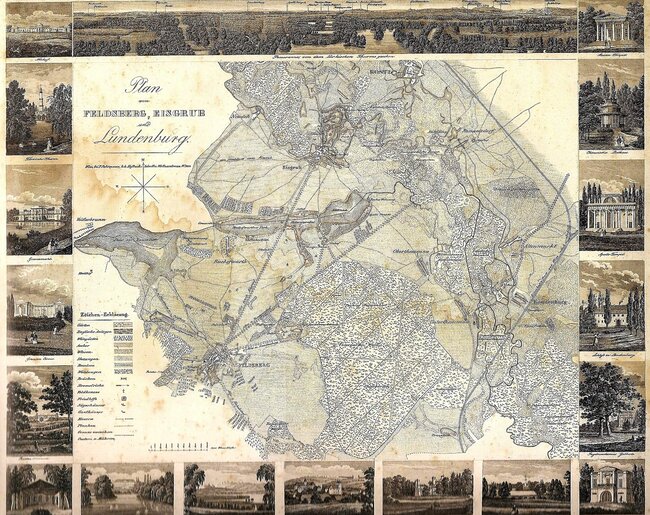
Rychlý kontakt
Nevíte si rady? Nevadí, ozvěte se nám, rádi vám poradíme.